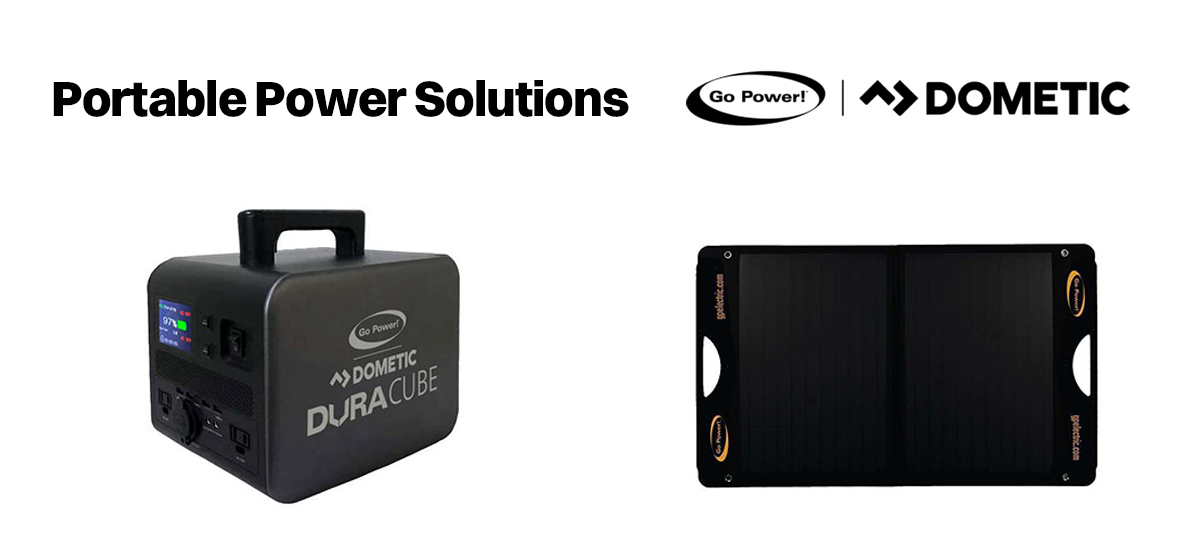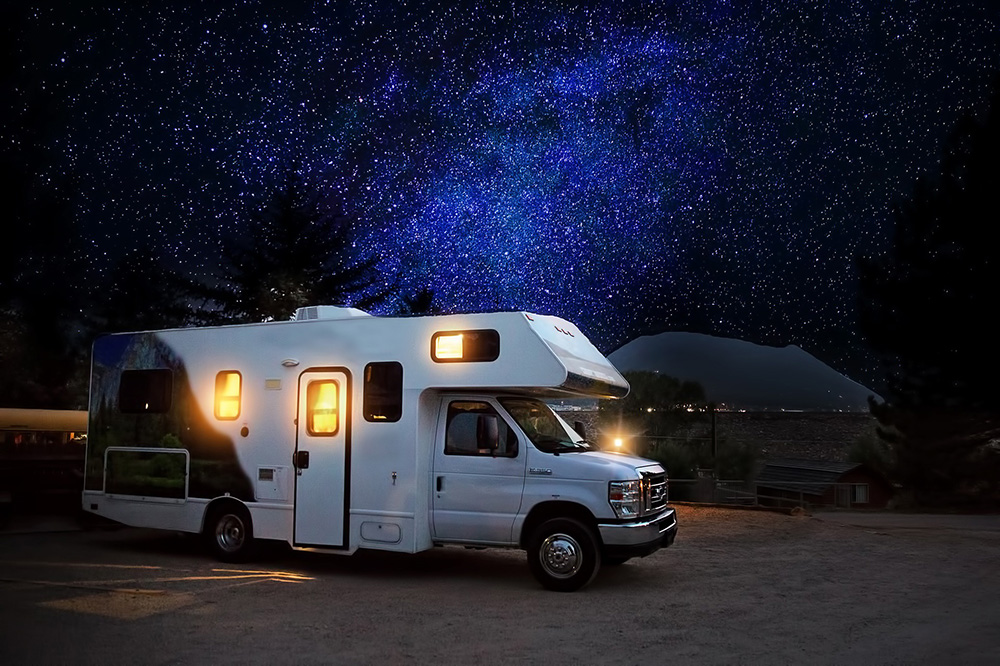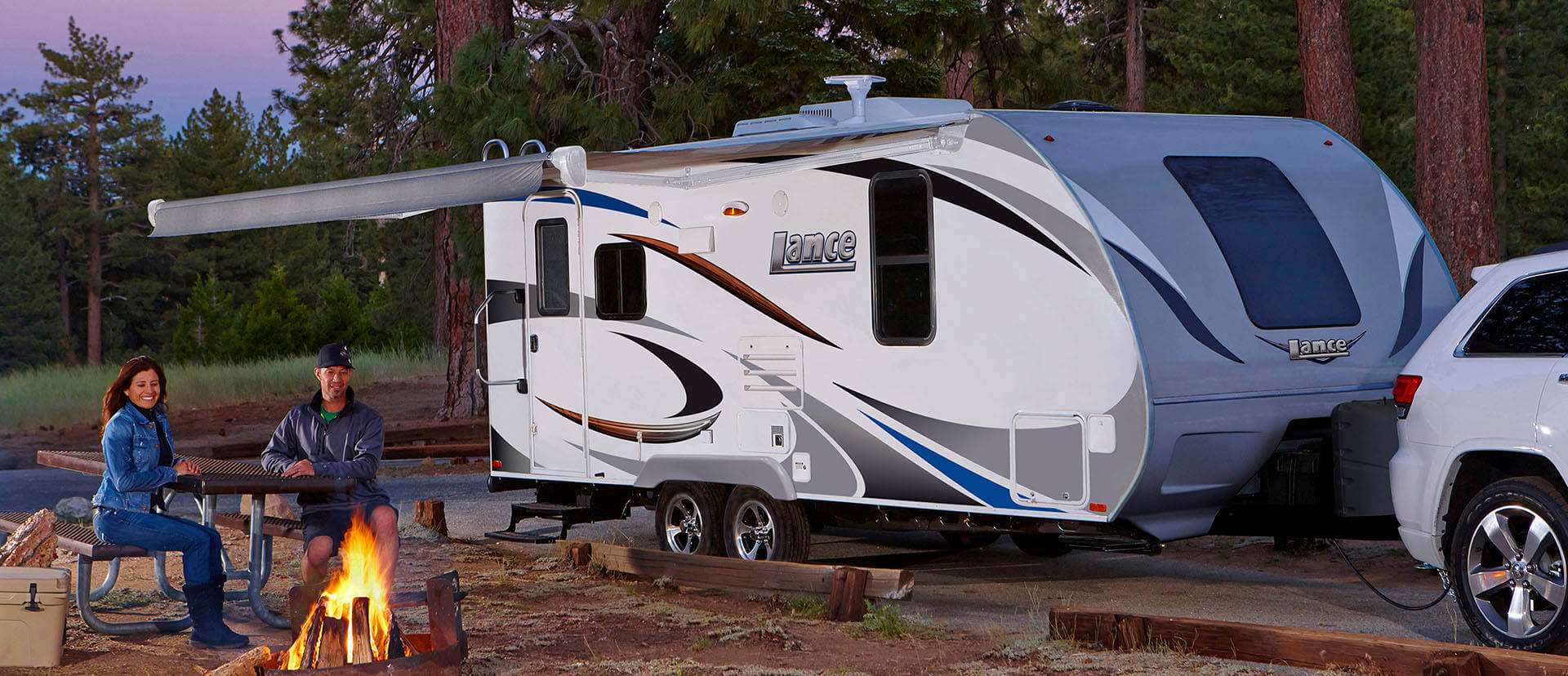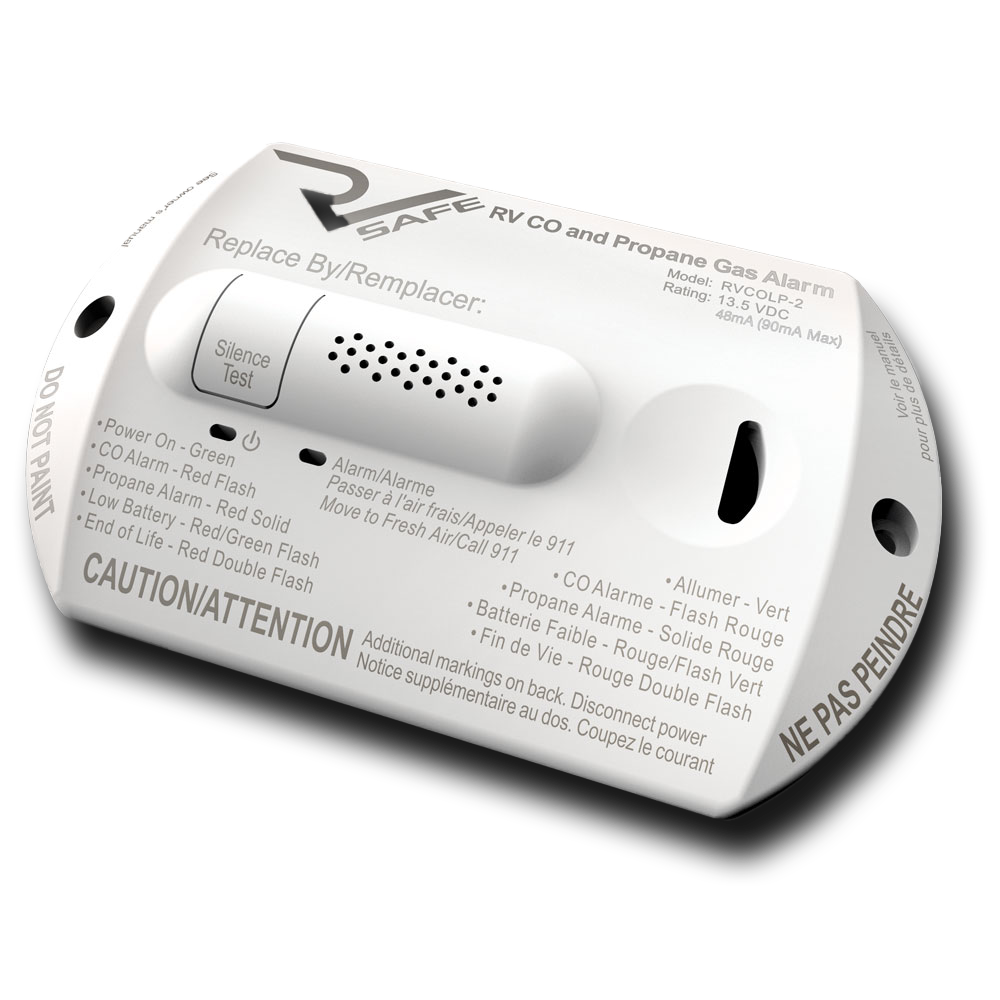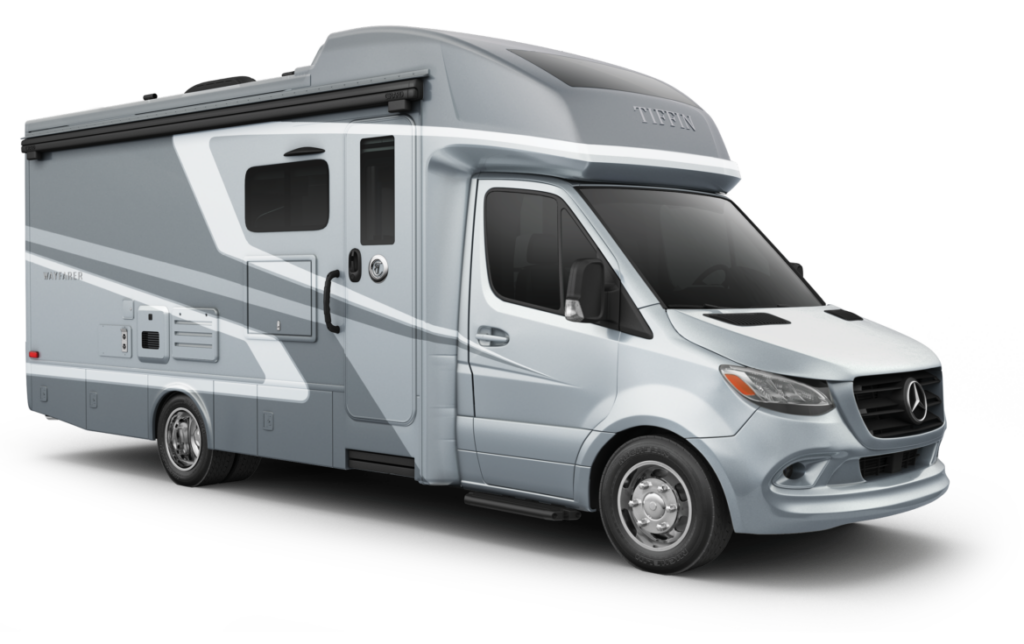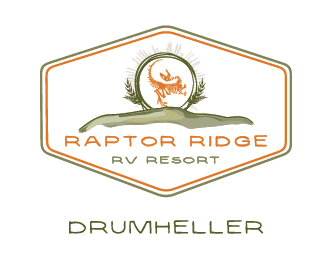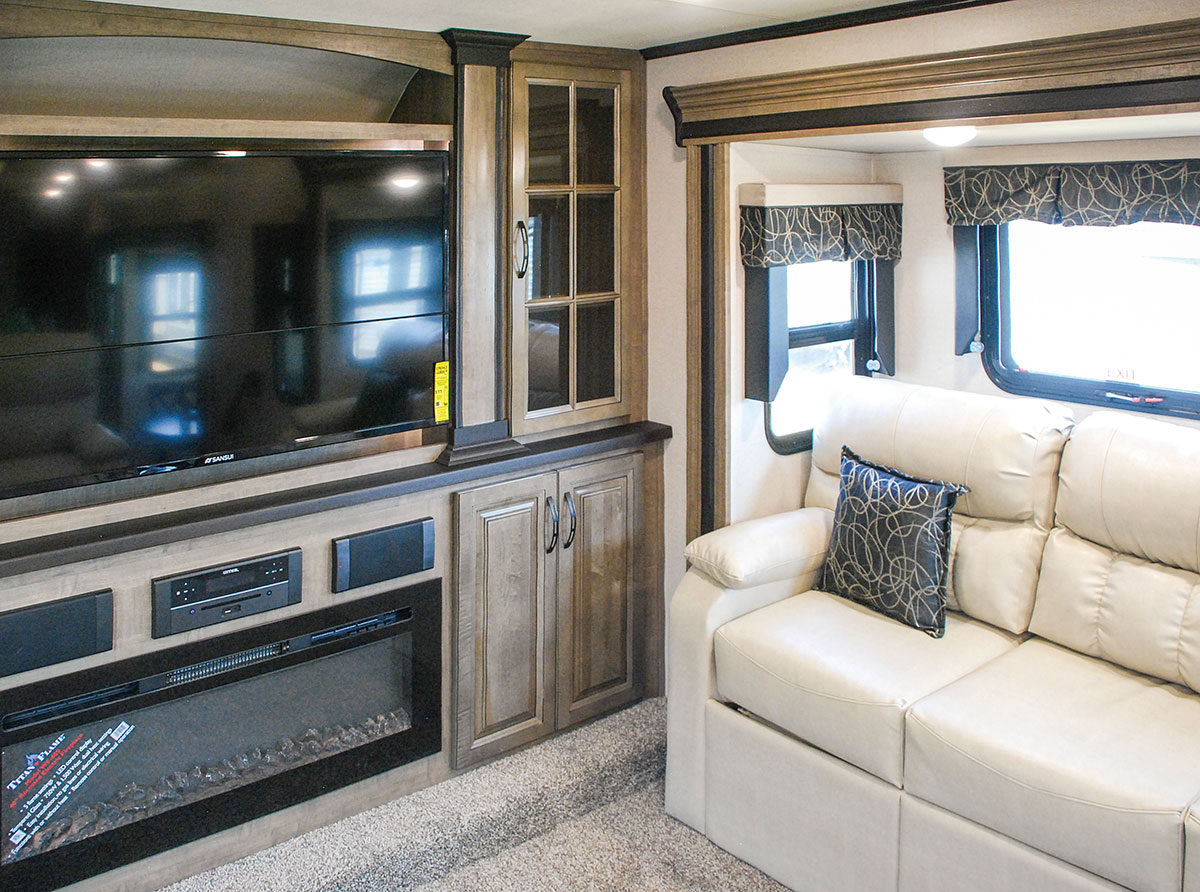
At Bucars RV, we work hard to stay on top of RV industry trends to ensure that we deliver the most value to our customers. We are continually educating ourselves and investigating new improvements in the RV industry to ensure we can help you find the perfect RV to fit the needs of you and your family.
One industry trend that has become more prevalent is fifth wheel trailers with a front living room floor plans. As you may know, fifth wheel trailers normally have the master suite located on top of the bed of the pickup truck that tows the RV. What is unique about the front living room arrangement is that the master suite is located at the back of the trailer and the living room is on top of the truck bed and fifth wheel hitch at the front of the trailer instead.

This is a floor plan of a K-Z inc Durango Gold G385FLF. If you look at the right side of this image, you will notice that the living room is located at the front of the trailer. There are two slide-outs with sofas, theater seating at the back of the living room and an entertainment centre with fireplace located at the very front of the trailer. This layout is ideal for anyone that wants to isolate the living room in their trailer from the master suite. This creates a spacious living room arrangement for your family and guests to relax after a great day of RVing. This layout also ensures that anyone having fun in the living area will not disturb people that are trying to rest in the master suite.
Another bonus to the front living room floor plan is that it creates a large functional area in the middle of the trailer for the kitchen and other amenities. Additional slide outs in the centre of the trailer enable the RV to accommodate a full-size kitchen with all of the appliances you’ve come to enjoy at home. With the added kitchen space comes ample storage and cabinet space for you to take all of the cooking supplies you may need with you on your adventures. The free- standing dinette is versatile and can be modified to accommodate more people if needed as well.
Looking to our left, the back of the trailer is where the master suite is located in this floor plan. Having the master suite located at the front of a fifth wheel trailer comes with a few challenges. Given that it is located over the truck box of the tow vehicle, means that the master suite is often elevated and can reduce the amount of head space and overall height of the suite. That being said, if you or any of your family members are tall, you may have an issue with the lack of headroom. Having the master suite located at the back of the trailer, like this floor plan, eliminates that issue. Because the master suite is located in the rear of the RV, there is ample headroom and storage for you to live comfortably.
If you’re thinking about purchasing a fifth wheel trailer with a front living room floor plan, come talk to the RV experts at Bucars RV just north of Calgary. Our experts will help you find the perfect RV to suit your needs and help you find the RV of your dreams. If you’re looking to find the perfect RV, make Bucars RV your next stop.

















