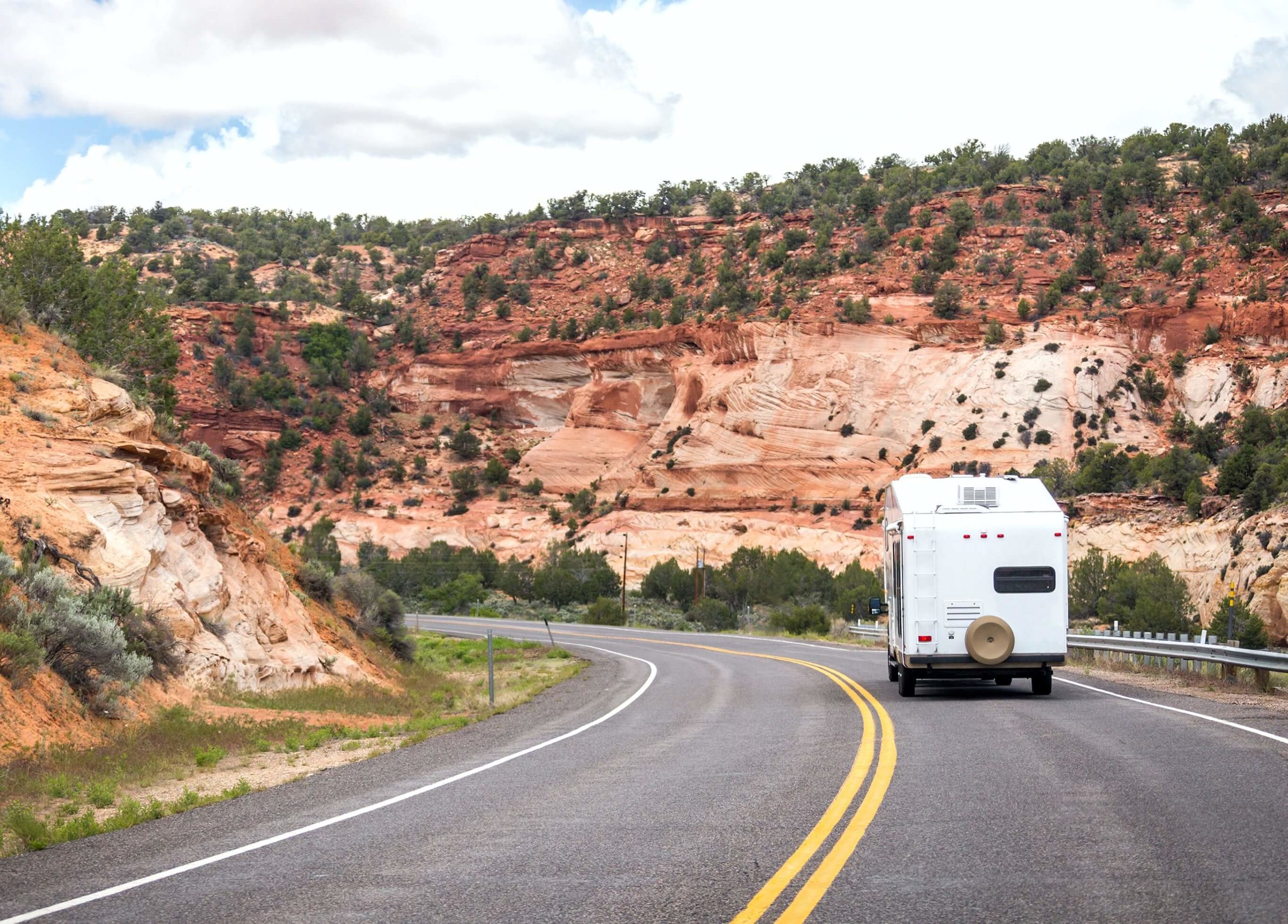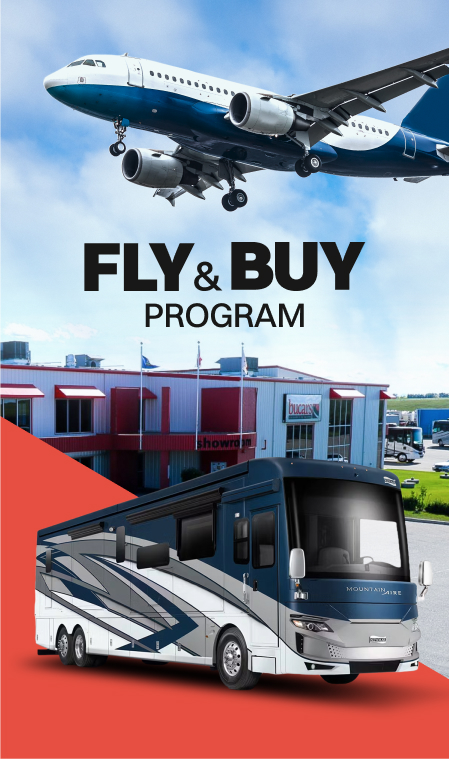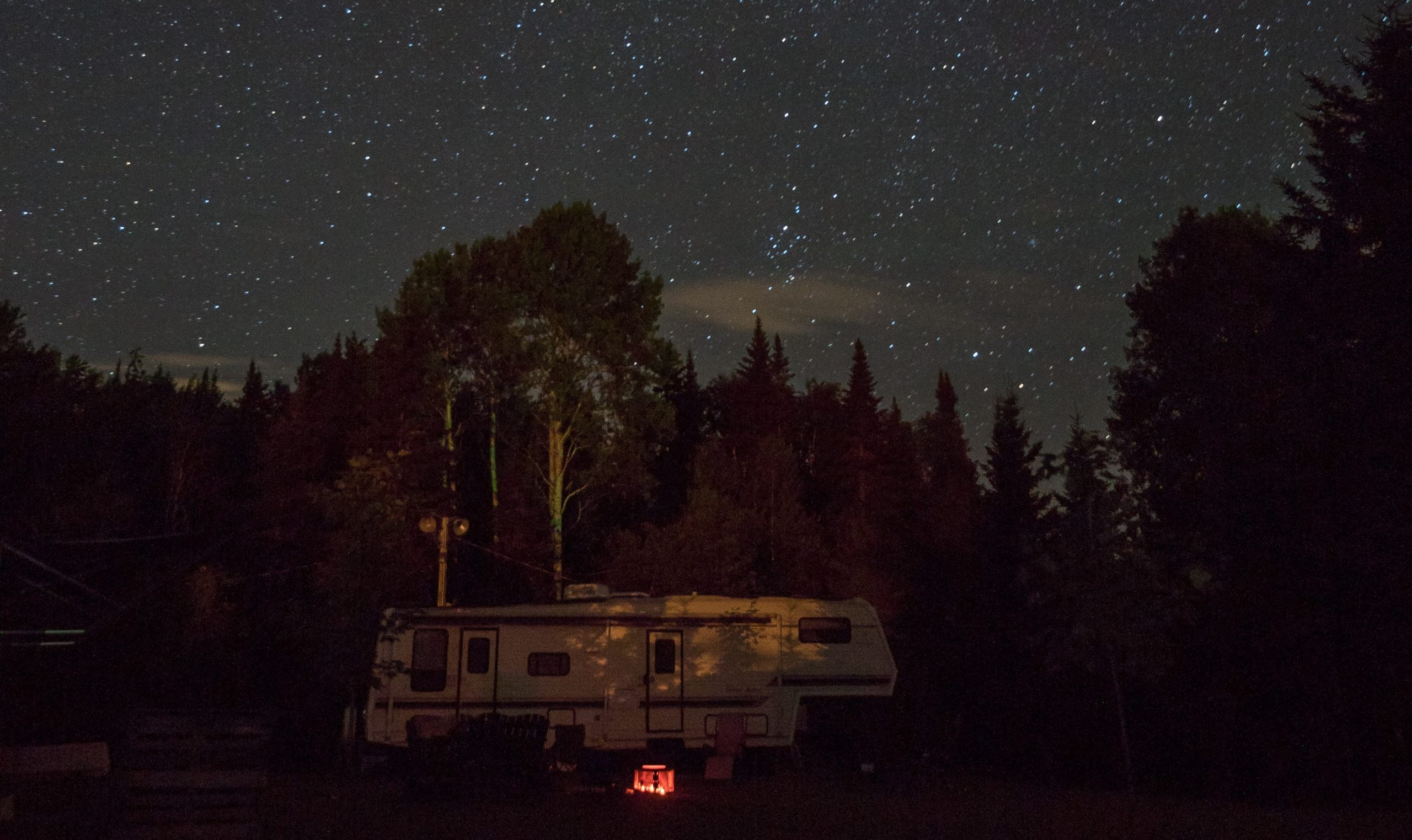
At Bucars RV, we have an incredible selection of RV’s and a variety of models and floor plans. We take pride in having a great selection of RV’s at our dealership. We want to ensure we can find the perfect RV for you to create camping memories with your family that will last a lifetime!
For our Ask Our RV Experts article this month, we’re going over the most popular RV floor plans in Alberta. If you’re looking to get a new travel trailer, fifth wheel, or motorhome, we highly recommend these models and floor plans – you won’t be disappointed!
The Most Popular Travel Trailer Floor Plans at Bucars RV
If you’re looking to buy a new travel trailer for your family to enjoy a camping trip with, take a look at some of our most popular travel trailer floor plans on these awesome models at Bucars RV. They’re functional, full of great features, use the space that is available efficiently, and have all of the amenities you’d expect in a great RV.
The Coachmen Northern Spirit 2963BH Travel Trailer Floor Plan
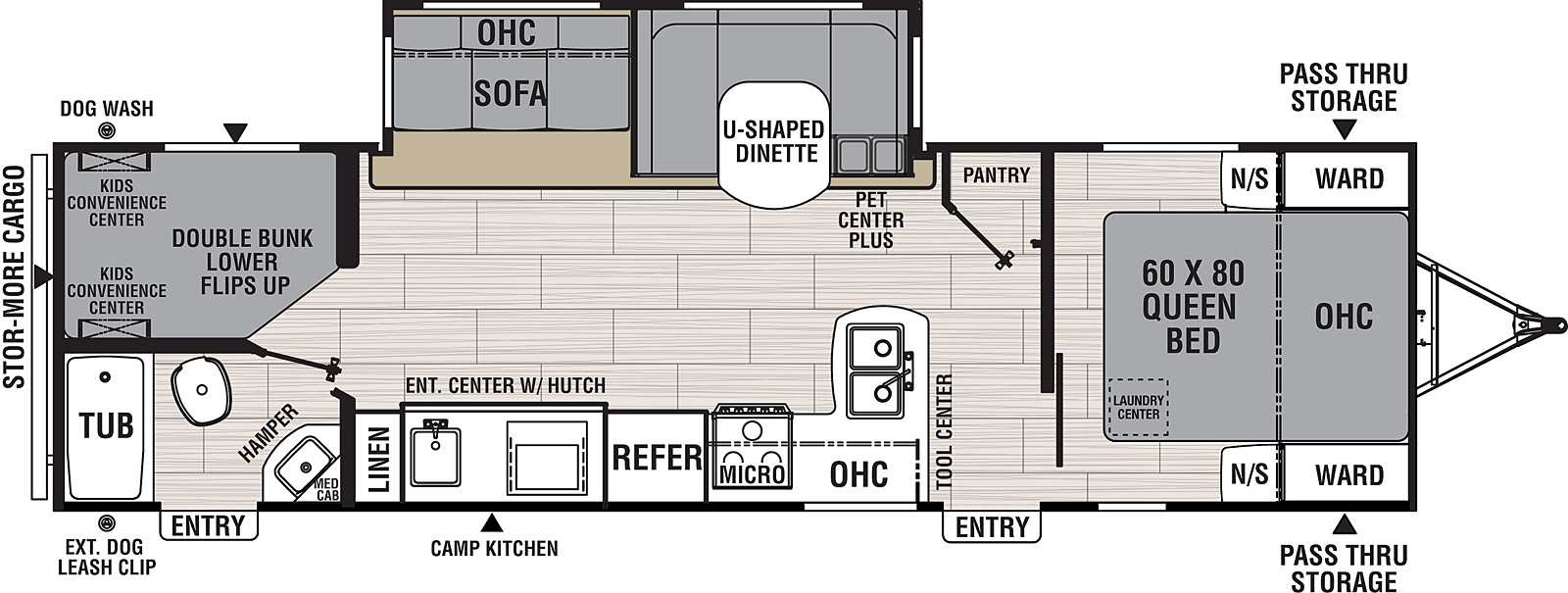
The Coachmen Northern Spirit 2963BH is a great travel trailer for families and individuals! This floor plan uses its available space very efficiently. As you can see in the diagram above, there is a separate entrance for the two rooms in the RV. This means that you’ll be able to get some privacy and peace and quiet away from your kids or guests. This is one of the most popular travel trailers from Coachmen in Calgary!
The master suite, located at the front of the trailer, has enough space for a queen-sized bed, ample storage, and room to move around beside the bed. The bunk bed area at the back for the kids or guests features two convenience centers and boasts a rear cargo door to store bikes, games, and more. This floor plan has a full bathroom that can be easily accessed from the back room, kitchen, or through the secondary rear entrance. This floor plan has been designed by Bucars RV to have an exterior entrance to the bathroom and still have a full exterior kitchen. You won’t be able to find another trailer floor plan with this feature.
A single large slide out is used on the Coachmen Northern Spirit 2963BH. The slide out features a spacious sofa across from a big screen tv with storage, and a u-shaped dinette that really opens up the middle of the body on this RV. You’ll never feel cramped cooking a meal in the kitchen when the slide out is out on this RV! This floor plan comes with the added bonus of a full exterior kitchen, this allows you to prepare meals outside and under the awning. There is space for the whole family in this popular travel trailer floor plan. Come take a look at it and see why it is one of our customer’s favourites from Coachmen in Calgary.
The Venture RV Sporttrek 327VIK Travel Trailer Floor Plan
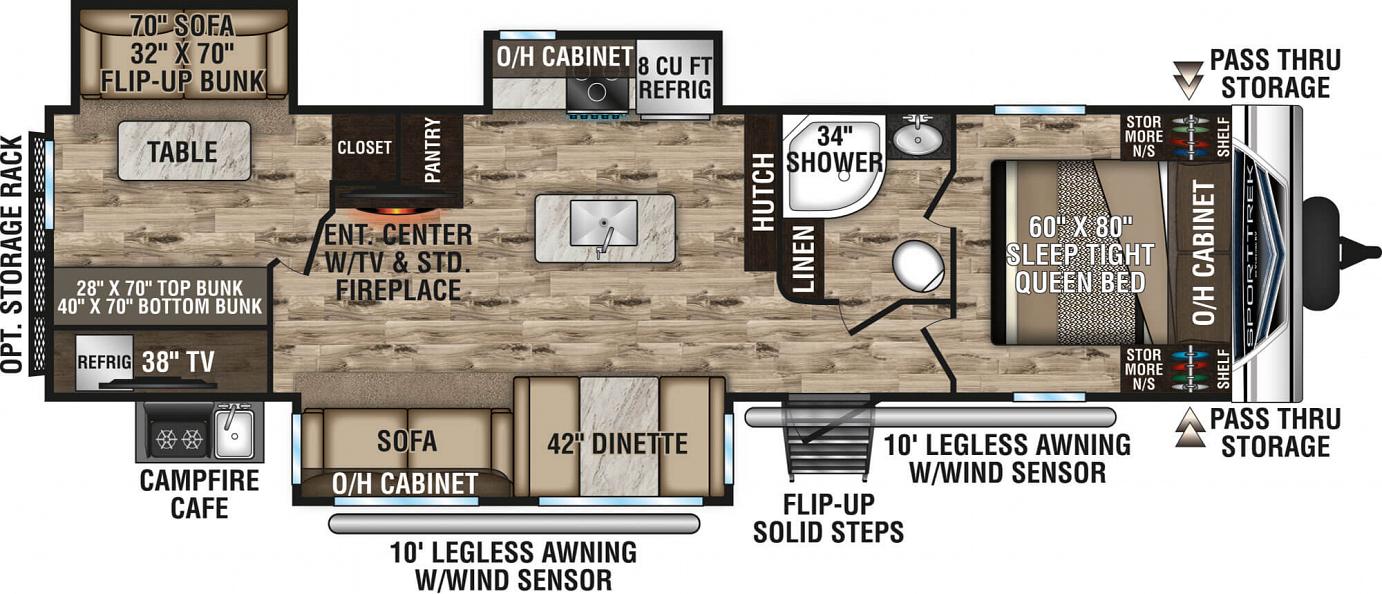
Looking for a bit of a different floor plan that is more focused on living space and on the interior and exterior amenities? Check out the Venture RV Sporttrek 327VIK. This travel trailer floor plan puts more of an emphasis on the master suite and the inside living area than other travel trailers. For a great camping experience, we highly recommend a Venture RV in Calgary.
Similar to the Coachmen Northern Spirit, this travel trailer floor plan features the master suite in the front of the trailer. The key difference here is that the bathroom is also located in the front of the trailer with the master suite. It will be easier to access the bathroom from outside in this layout, seeing as it is easily accessible from the front door. It still features a queen-sized bed, ample storage, and plenty of room to move around.
The interesting thing about the living area of this RV is how it expands with slide out on both sides to maximize the space in the kitchen and living area. This floor plan has the stove, refrigerator, and cabinetry in one slide out, and the dinette and sofa in the other. This creates a spacious area with an island for the sink in the kitchen and a wide-open feeling. This floor plan has been specially designed by Bucars RV to improve the wide open floor plan, by flipping the floor plan. The large windows are on the camping side and not looking at your neighbour. The entertainment center features a TV and a fireplace to keep you cozy when you kick back and relax at the end of the day.
Moving onto the back of this RV, there is another comfortable sofa in a slide out, an entertainment center, and a bunk bed set up. It’s like having a guest room that also doubles as a living space if you’re entertaining guests! On the outside, there’s a campfire cafe that slides out so you can cook food or prepare snacks under the awning if you’d like as well. This travel trailer floor plan is one of the best from Venture RV in Calgary.
If you’ve been looking at different travel trailer floor plans, these are definitely two you should consider! For more information or to check out the travel trailer floor plans, pay a visit to Bucars RV Dealership just north of Calgary. Our RV experts would be happy to help you find the perfect travel trailer floor plan.
In The Market for a Fifth-Wheel? Check Out This Fifth-Wheel Floor Plan at Bucars RV
For those of you that have been eyeing up a new fifth-wheel trailer for your camping adventures, there’s one very popular fifth wheel floor plan that you need to see! If this one doesn’t quite suit your needs, don’t worry. There are many more fifth wheel floor plans available at Bucars RV. Our fifth-wheel trailers are full of amenities, have great functionality, and use the available space efficiently.
The Sabre 36BHQ Fifth Wheel Floorplan from Forest River in Calgary
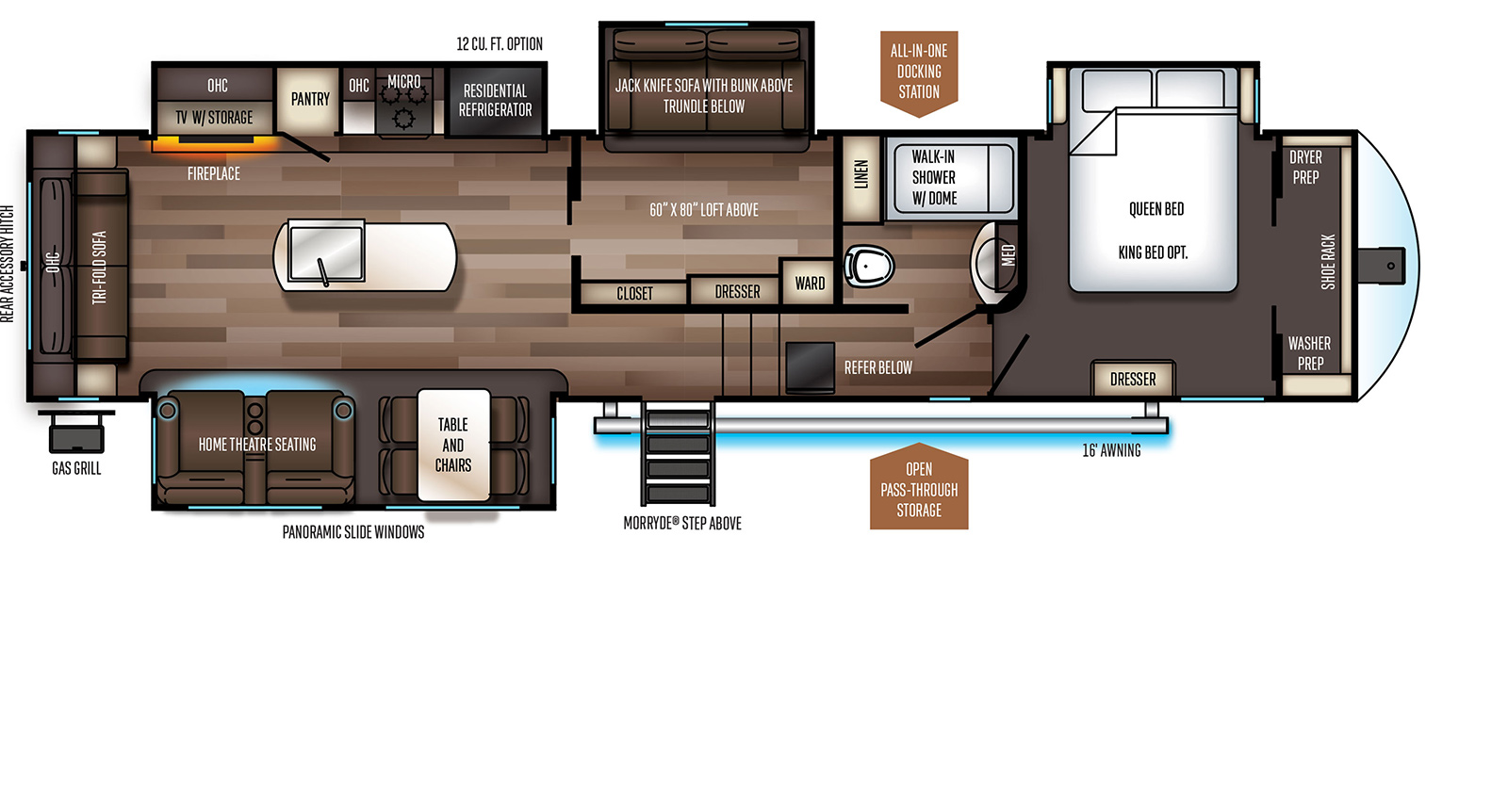
If you’ve been looking to purchase a fifth-wheel trailer in the near future, the Forest River Sabre 36BHQ is an RV you need to see. This fifth-wheel floor plan has an ample amount of living space, storage, functionality, and all of the amenities you have in your regular home. If you’ve been looking at RV’s from Forest River in Calgary, this should be on your list of RV’s to check out!
This fifth-wheel floor plan shares some similarities with the travel trailer floor plans above. The master suite and bathroom are located in the bulkhead of the trailer. The master suite has a slide out with a king size bed, and boasts barn door style closet doors for a residential feel. The oversized bathroom with built in linen closets is also located in close proximity to the master suite at the front of this fifth-wheel floor plan.
Moving onto the middle of this RV, there are some cool features you don’t normally see in a fifth-wheel floor plan! This RV features an enclosed guest room beside the master suite. This is great for giving your kids or guests some added comfort and privacy while retaining easy access to the bathroom and amenities.
This floor plan has been designed to have all its large windows on the awning/camping side of the trailer. This allows for great views and for more sunlight to flow into the RV.
Towards the back of the Sabre 36BHQ fifth wheel floor plan, there is a class-leading kitchen and living area. Two slide outs, one with seating and a dining area, the other with the kitchen appliances and fireplace make for a spacious area to relax and prepare meals. The kitchen sink is in the center island, making this kitchen feel a lot more like the one you may have back in your regular home. An outside grill and optional rear storage rack make this fifth-wheel floor plan a real game-changer.
If you’ve been looking to buy one of the fifth-wheel floor plans from Forest River in Calgary, it’s time to take a trip to Bucars RV Dealership just north of Calgary. Our RV experts would be happy to show you the selection of different fifth-wheel floor plans we have available and the incredible selection of RVs from Forest River in Calgary that are available.
Looking for a Great Motorhome Floor Plan? Pay a Visit to Bucars RV!
Are you in the market for a new motorhome? If you’ve been taking a look at the options available and you’re having a tough time choosing the right one, take a look at these popular motorhome floor plans available at Bucars RV. The motorhomes we have in stock are sure to impress and come packed with all of the features and amenities you need to be comfortable in your travels!
Tiffin Allegro 34PA
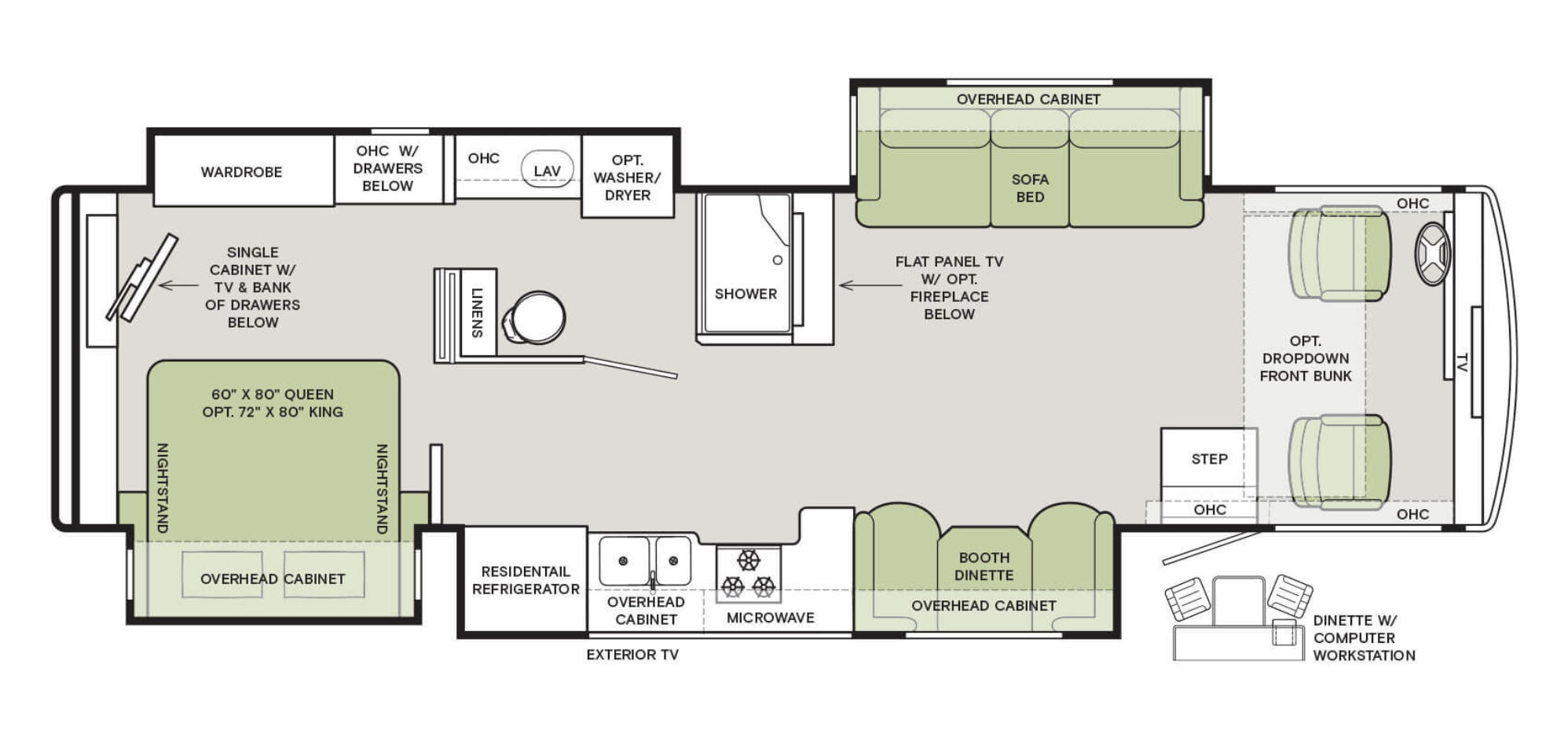
The first popular motorhome floor plan we have to show you is the Tiffin Allegro 34PA. This is a motorhome floor plan you need to see to believe! Although this is of the smaller chassis’ available for the Allegro, it’s a well thought out floor plan and uses the space very well.
At the front of this motorhome floor plan, we have two very comfortable rotating captains chairs with an optional drop-down front bunk. Close to the front entrance, there are two slide outs, one on each side of this RV. On the driver’s side, there is a sofa with a pull-out bed, a flat-panel TV with an optional fireplace available below, and overhead storage. On the passenger’s side, there is a booth-style dinette with overhead cabinetry.
Moving into the middle of this motorhome floor plan, we have the main amenities for the RV. Behind the media center with the TV and fireplace on the driver’s side is the bathroom. It includes a shower, stall, toilet, space for a washer-dryer, vanity, and ample space to move around. On the passenger side of the RV is the kitchen. There is a residential-sized refrigerator, cabinetry, kitchen sink, stove and oven, and storage underneath. If you’ve been thinking of getting a Tiffin in Calgary, you’ll feel right at home in this one!
Finally, at the back of the RV, we have a master suite with a queen-sized bed in a slide out, an entertainment center, storage, dressers, and ample space for you to move around. It’s a master bedroom very similar to the ones many of you have at home in this motorhome floor plan!
If you’ve been looking at a high quality motorhome, this needs to be on your list to check out. All Tiffins boast a 10 year main construction warranty…the best in the industry! Once you’re inside, it will be easy to see why it is one of the most popular motorhome floor plans we have at Bucars RV.
Newmar Baystar 3014
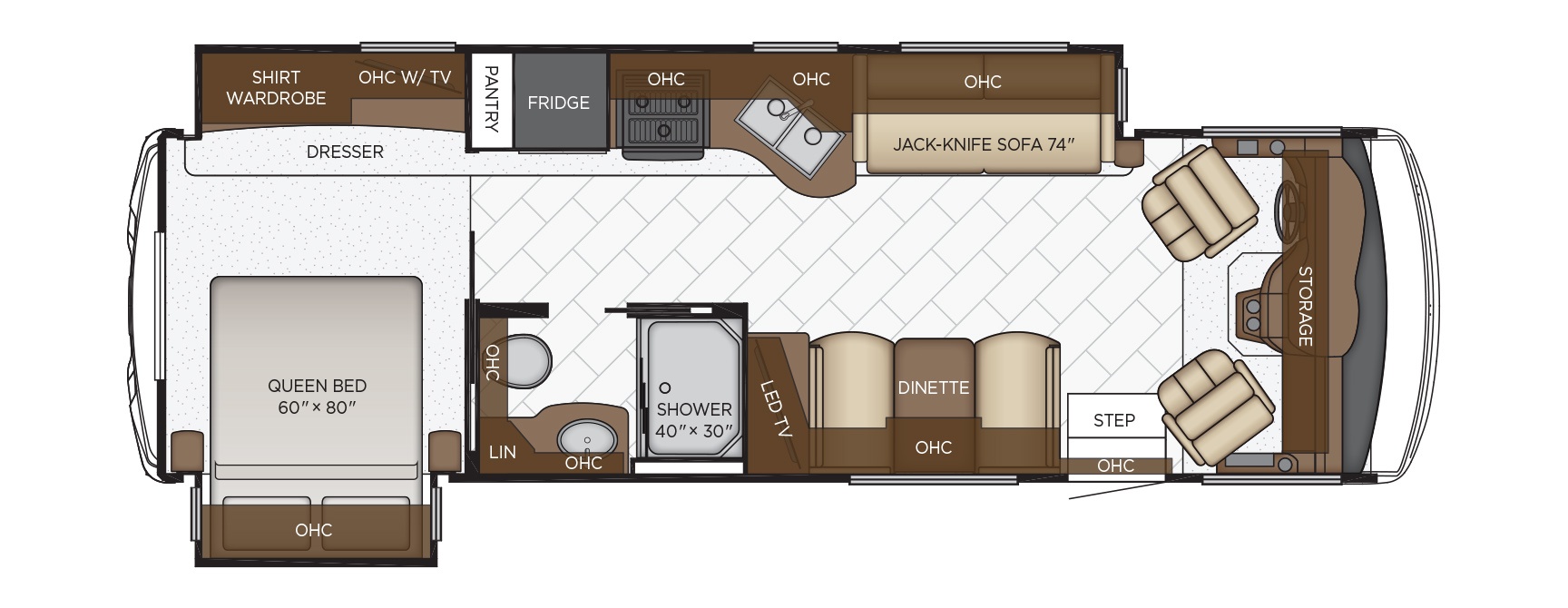
Last but definitely not least, we have the Newmar Baystar 3014 motorhome floor plan! This simple but effective motorhome floor plan has everything you need to hit the open road and enjoy your travels. If you’ve been looking at motorhomes from Newmar in Calgary, don’t miss this RV.
This motorhome floor plan is more suited to a small family or couple that is looking to hit the open road and explore. At the front of this motorhome floor plan, we have two rotating captains chairs and some overhead storage.
Moving into the central living area of this RV, we have one slide out on the driver’s side. There is a Jack-Knife sofa bed with overhead storage on the driver’s side and a dinette on the passenger side, complete with an entertainment center that features a flat-screen TV. The simple but effective kitchen in this floor plan features a residential-sized refrigerator, oven, stove, and kitchen sink. The bathroom has a spacious shower, toilet, and vanity in close proximity to the rear master suite.
In the rear of this great Newmar RV in Calgary is an extremely spacious and luxurious master suite. A queen-sized bed, a wardrobe, dresser, entertainment center, and overhead storage can also be found in this suite. There is plenty of room for you to move around, get comfortable, and catch some rest in this master bedroom! If you’ve been looking for a better quality motorhome that can fit into your budget, this is a motorhome floor plan you definitely need to see! With over 50 years experience in building motorhomes, come see if Newmar has built one for you!
Come Take a Look at The Popular RV Floor Plans in Calgary at Bucars RV
If you want to see some of these incredible popular RV floor plans we have available at Bucars RV in Calgary, take a trip to Bucars RV Dealership. Our professional RV experts would be happy to show you the amazing models and variations that we have available so you can find the perfect RV for you and your family. Contact us anytime at 1-800-267-8348, or come down and see them for yourself at our Balzac lot just north of Calgary. We’ll show you why we are a refreshingly different RV dealership! We want to help you and your family create camping memories that are going to last a lifetime.




















