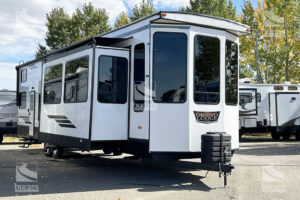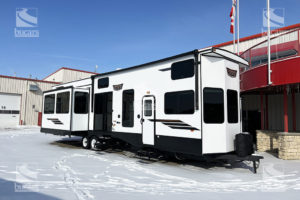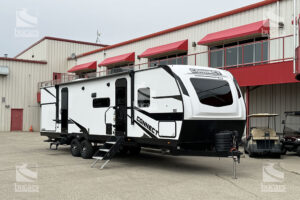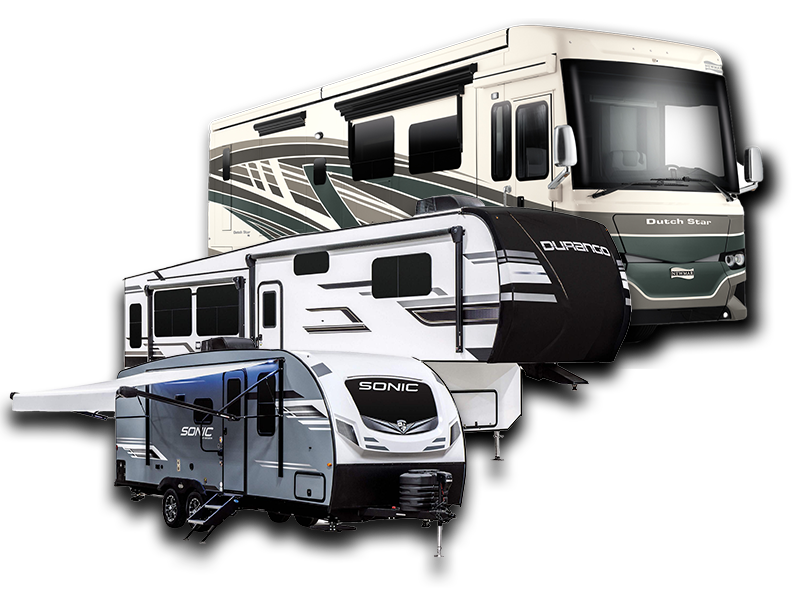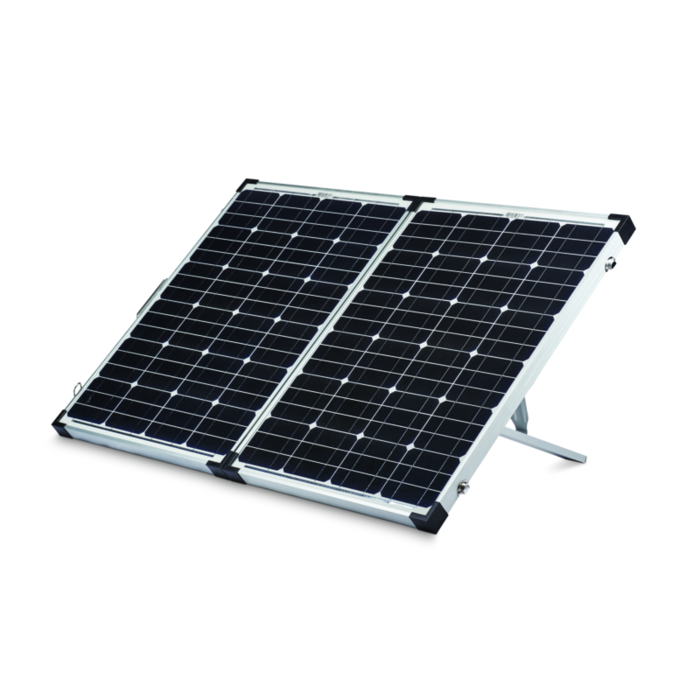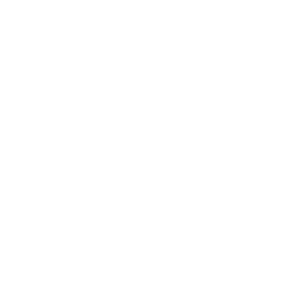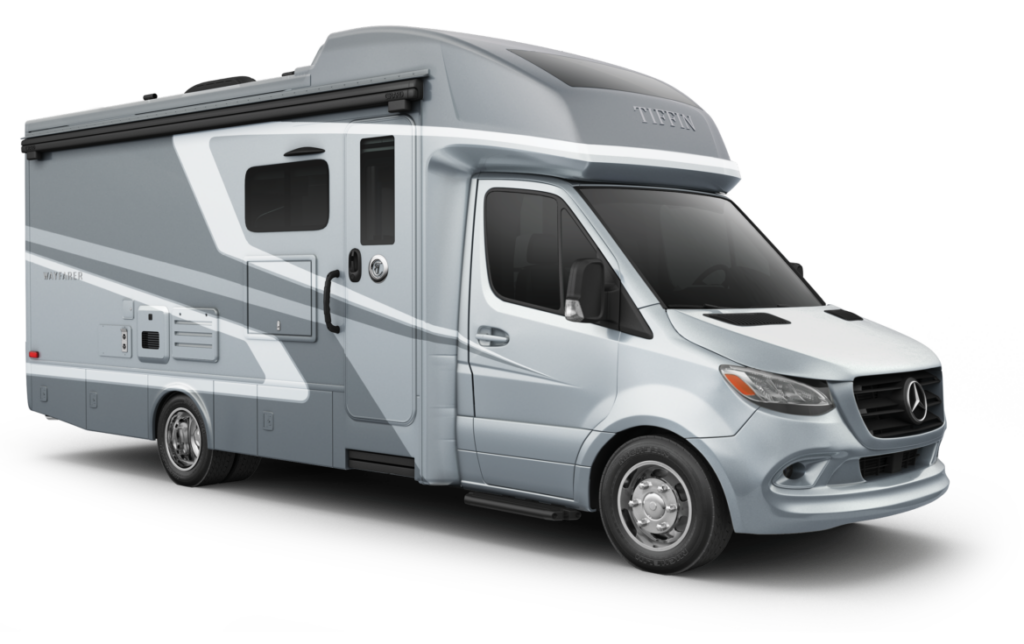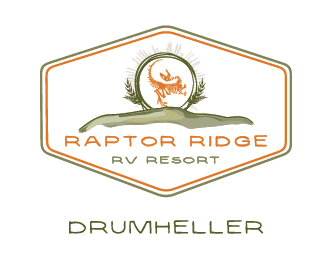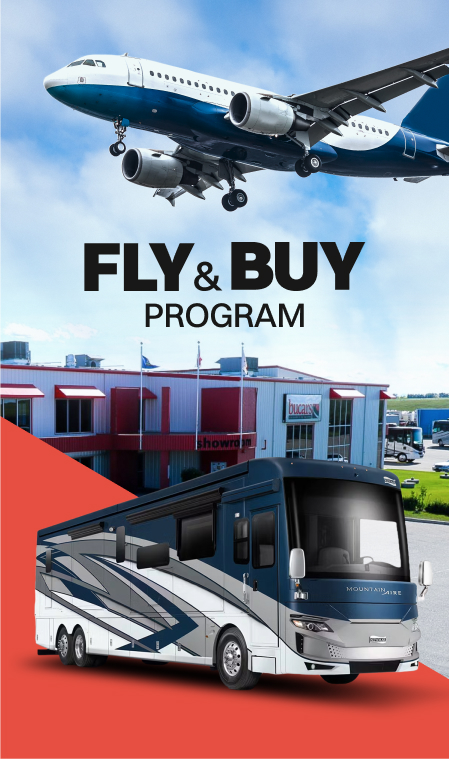Description
The 2024 Forest River Wildwood Grand Lodge 42DL is your family’s perfect home away from home. This stylish destination trailer has modern farmhouse furnishings throughout, with thoughtful touches like LED accent lighting, a kitchen island with stainless steel sink including high arch pull-down faucet. You will love the view from the large panoramic windows, and the tinted dual-pane glass keeps the heat down. You’ll enjoy a nice breeze from the ceiling fan. The electric fireplace in the entertainment center gives a cozy ambiance on chilly days while you watch movies on the 50″ television. Retreat to the master bedroom in the front of the trailer that features a convenient and comfortable Versa-tilt bed. Your guests will love the privacy of the two bunk rooms upstairs in the loft. Enjoy touches of home such as a central vacuum system to keep things neat and tidy, and residential style stainless steel appliances. For additional information this Wildwood Grand Lodge 42DL, please contact us at 1-800-267-8348, or come down and see this beautiful destination trailer for yourself at our Balzac lot just north of Calgary. For all after hour sales inquiries call or text 403-710-8314, email sales247@bucarsrv.com or during business hours call or text 403-207-1666.
- CAPRI DECOR
- DUAL PANE WINDOWS
- THERMOSTAT CONTROLLED HEATED TANKS
- MVSA SEAL
- OUTSIDE SHOWER
- RVIA SEAL
- STABILIZER JACKS
- SOLID SURFACE COUNTERTOPS
- SOLID SURFACE COUNTERTOP DISCOUNT
- BEST IN CLASS VALUE PACKAGE
- BEST IN CLASS VALUE PACKAGE DISCOUNT
- WASHER/DRYER PREP
- Z240 CANADIAN UNIT
- GELCOAT FIBREGLASS
- BUCARS VOLUME DISCOUNT
- EXTREME WEATHER PACKAGE
- Double Loft Rooms - Sleeps 3
- Extra Windows
- 80" Extra Wide Sofa (Most Models)
- Upgraded Cabinet Door Fronts on Island
- Residential Theater Seating
- Taller Ceilings
- Whirlpool Double French Door Fridge
- 50" HDTV in Living Room
- 2.4 Amp Dual USB Ports (Bedroom)
- 50" Walk in Shower w/Seat
- Ceiling Fan in Living Room
- More Counter and Cabinet Space
- Larger Dresser Drawers
- High Efficiency A/C Cooling System
- 2ND A/C's Standard
- Residential, Designer Backsplash
- 7' Tall Lofty Slide Heights
- Built in Gas Stove Top w/Burners
- Stainless-Steel Built-in Oven
- 50amp Electrical Service
- 20 Gal. Electric Water Heater
- 35K BTU Furnace
- Black Frame Tinted Windows
- 15K Ducted Air
- (2) Outlets in Every Kitchen Backsplash
- Walk in Pantry
- Skylight at Every Kitchen
- Modern Fascia on Slides
- Skylight at Kitchen
- Full Extension Ball Bearing Drawer Guides
- Bluetooth Soundbar
- Upgraded Shaw Stain Resistant Carpeting
- Tinted Safety Glass Windows
- Sliding Patio Door (Main Entry)
- Herringbone Pattern Luxury Vinyl Flooring
- Seamless Countertops (No T-Mold) Throughout
- Residential Inspired Floating Fireplace Set-Up
- Residential Inspired Bathroom Vanity*
- Rustic Dinette Table & Chairs
- 7-Way Plug Holder
- Black Tank Flush
- KING OmniGo HD Television Antenna Prepped for: KING WiFi Range Extender, KING LTE Cell Booster and KING Satellite Antennas
- Slide-Out Awning Prep
- Cable/Antenna Hookup on Door Side
- Flush Mount Water Heater Cover
- Upgraded Designer Furniture Package
- Exterior LED Light Strip Under Awning
- Heated & Enclosed Accessi-Belly (w/ Removable Panels)
- LED Interior Mushroom Style Bright Lights
- Central Vacuum w/ Sweep Attachment
- Seamless Countertops (No-Mold)
- Modern Cloth Roller Shades w/ AutoStop
- Stainless Steel Kitchen Appliances
- 1.6 CU FT Oversized Residential Whirlpool Microwave
- Stainless Steel Dual Basin Undermount Sink
- LED Accent Light PKG: Under Cabinets and Over LR Slides
- Stainless Steel Roll Up Sink Cover
- Built-In Electrical Fireplace (Heater)
- Serta Mattress
- Slide-Out Awning Prep
- Black Tank Flush
- 12" Forged I-Beam Frame
- Cambered Chassis
- Seamless Holding Tanks
- Color Coded Water Lines
- 2" x 3" Floor Joists 12" on Center
- 5/8" 5-Ply Tongue & Groove Plywood Floor Decking
- 2" Wall Studs Maximum 16" on Center
- 5" Bowed Truss Roof Rafters
- 3/8" Roof Decking
- One-Piece, Seamless Slide-Outs
- 96" Interior Height
- Upgraded Light Fixtures (Pendant Lights & Dinette Light)
- Upgraded interior Main/Accent Wall Board Coloration
- LED Strip Lighting Under Entertainment Center
- Upgraded Designer Bedding PKG w/ 5 Pillows
- Dimmer Light Switch in Living Room
Bucars RV Centre works hard to ensure the accuracy of all its listings; however, we are not responsible for any misprints, typos, or errors found in our website pages. Manufacturer-provided pictures, specifications and features may be used as needed. Inventory shown may be only a partial listing of the entire inventory. Please contact us at 403-207-1666 for availability and clarification as our inventory changes rapidly.
2024 Forest River Wildwood Grand Lodge, 42dl 14126
$496 /Bi Weekly OAC Disclosure. On approved credit. This Bi-weekly payment was estimated using a rate of 9.99% with a term of 60 months and the maximum available amortization, plus applicable taxes, OAC. Total cost of credit for term will vary with amortization, term and payment. See dealer for details.
EMAIL ME ABOUT THIS UNIT
Request More Info
Finance Your RV
At Bucars RV Centre we have one of the most experienced and reputable RV finance departments in Calgary and area. Our team works hard to provide RV financing rates and terms that let our customers leave with the RV of their dreams.

















 View All Inventory
View All Inventory 



